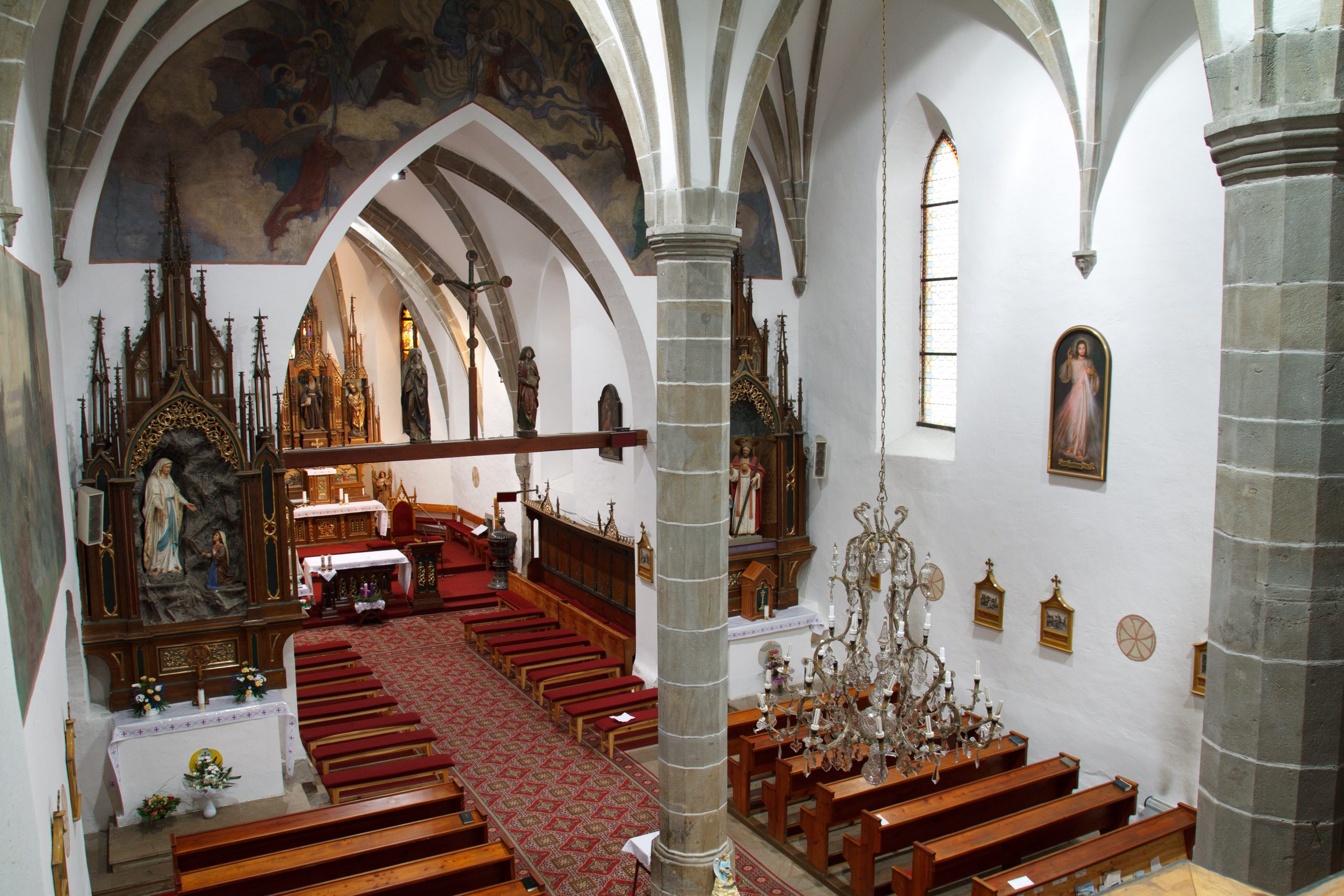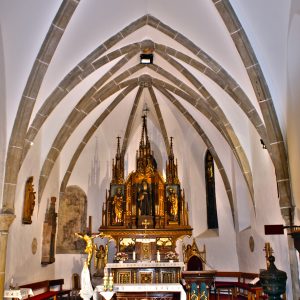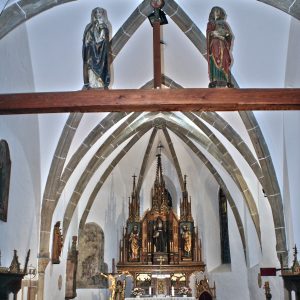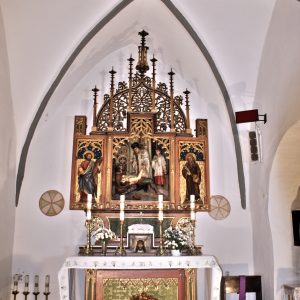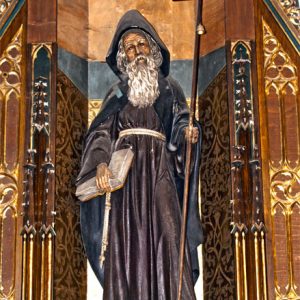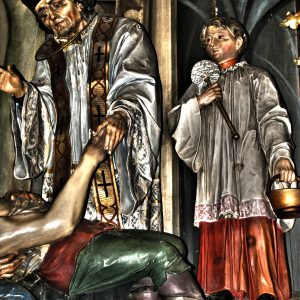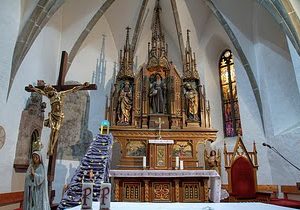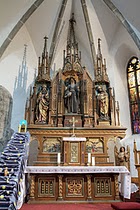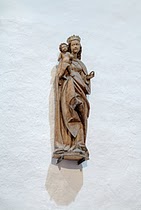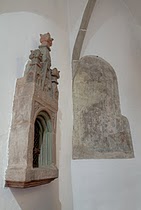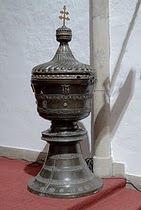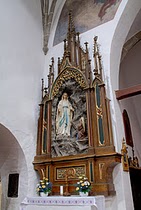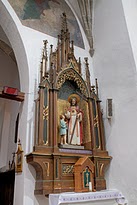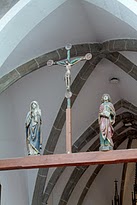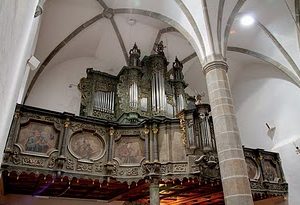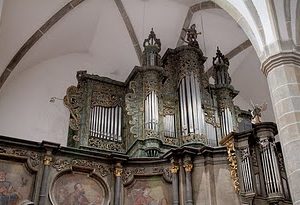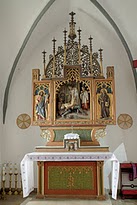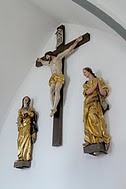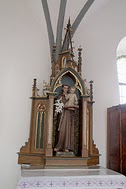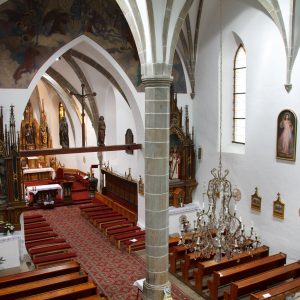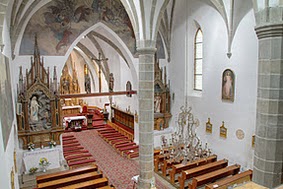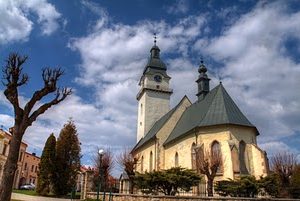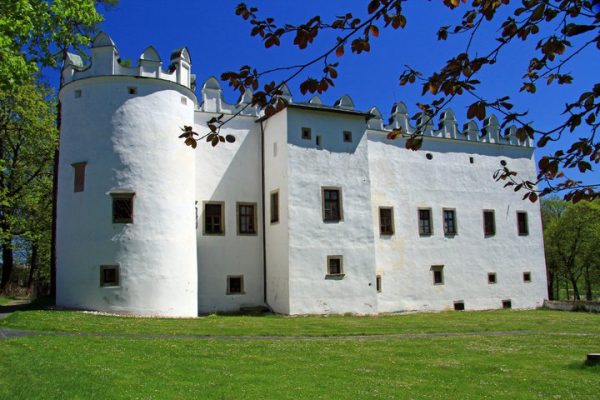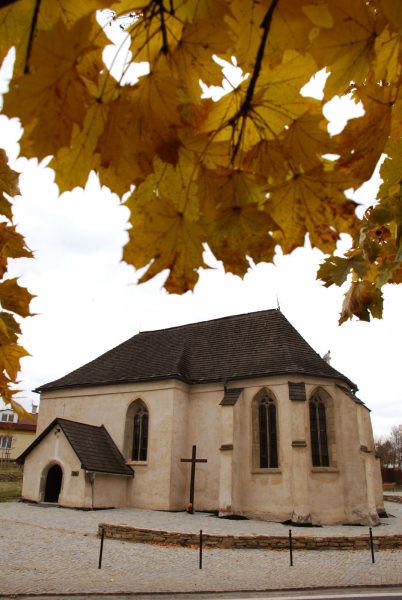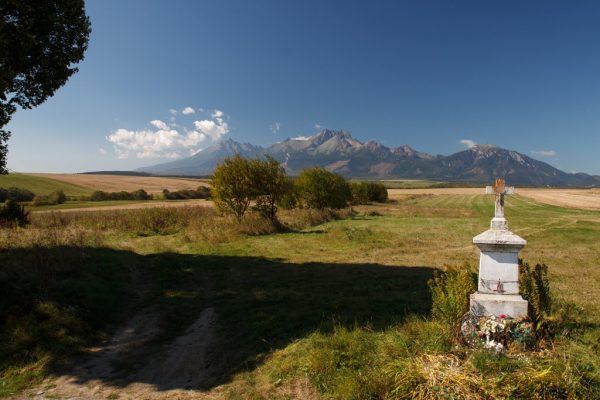6. Rímskokatolícky Kostol sv. Antona Pustovníka
![]() Svätý Anton, nazývaný tiež aj Veľký, Opát alebo Pustovník sa narodil okolo roku 251 v meste Koma na strednom toku rieky Níl. Dostal kresťanskú výchovu. Pre svoju povesť svätca a učenca bol Anton vyhľadávaný mnohými žiakmi a filozofmi. V období epidémie erysipelu ( ľudovo nazývaný „ruža“), ktorá prepukla v Európe v 11. storočí, údajne chorým výrazne pomáhalo vzývanie a príhovor sv. Antona. Choroba sa navyše liečila masťou zo svíň, ktoré chovali pustovníci žijúci v duchu Antonovej rehole .
Svätý Anton, nazývaný tiež aj Veľký, Opát alebo Pustovník sa narodil okolo roku 251 v meste Koma na strednom toku rieky Níl. Dostal kresťanskú výchovu. Pre svoju povesť svätca a učenca bol Anton vyhľadávaný mnohými žiakmi a filozofmi. V období epidémie erysipelu ( ľudovo nazývaný „ruža“), ktorá prepukla v Európe v 11. storočí, údajne chorým výrazne pomáhalo vzývanie a príhovor sv. Antona. Choroba sa navyše liečila masťou zo svíň, ktoré chovali pustovníci žijúci v duchu Antonovej rehole .
Architektúra:
V celom svojom rozsahu, i keď s neskoršími prístavbami, pretrval kostol do dnešných čias. Podľa umenovednej analýzy bol postavený nemeckými kolonistami približne v 60. rokoch 13. storočia. Datovaniu napomáha západný ústupkový portál vedúci do lode z podvežia. Toto torzo majstrovského kamenárskeho diela je určujúce pre datovanie výstavby a stavebnej huty podieľajúcej sa na výstavbe chrámu. V tomto prípade išlo o kamenársku a stavebnú hutu z Levoče. Z najstaršej ranogotickej stavebnej fázy sú obvodové múry lode, západná polovica presbytéria (svätyne) s krížovou klenbou s masívnymi rebrami ako vo svätyni a západný portál vedúci z podvežia do lode. Východnú polygonálnu polovicu presbytéria so subtílnejším rebrovaním klenby dostavali v štyridsiatych rokoch 14. storočia. Okolo roku 1360 bol odstránený pôvodný drevený strop lode a následne zaklenuli loď na dve osové podpory (stĺpy), čím vzniklo dvojlodie. V tom čase zvýšili a rozšírili triumfálny oblúk, rozšírili všetky okná a vyplnili ich kružbami.
Zvláštnosť dvojloďového chrámového typu podnecuje k potrebe vysvetlenia dôvodov členenia chrámu. Jedným z nich je rozdelenie účastníkov bohoslužieb na dve časti. Mužom bola určená pravá a ženám ľavá strana chrámového priestoru. Inokedy sa odôvodňovala potrebou oddeliť dve spoločenské vrstvy v jednom chrámovom interiéri. Dĺžka lode v Spišskej Belej si vyžiadala zaklenutie na dva stĺpy v strede. Stĺpy sú hranolové, dvanásťboké s rímsovými profilovanými hlavicami. Klenba je jednoduchá, krížová, s vyžliabkovanými rebrami, ktoré sa na stenách končia konzolami v podobe kamenných hláv. Svorníky v krížení majú výzdobu baránka, ružice, štvorlístka, hviezdy, mesiaca a kríža. Aj konzoly sú zdobené, 3 s podobou ľudských tvárí a ostatné vegetatívnymi motívmi. Pre veľkú výšku víťazného oblúka sa musela vo východnej časti použiť obkročná klenba. Hlavné dvojlodie bolo na severnej strane rozšírené o akúsi bočnú loď – neskorogotickú kaplnku, zasvätenú sv. Kataríne. Vznikla v druhej polovici 15. storočia z potreby zvýšiť kapacitu kostola. Je zaklenutá štyrmi poľami krížovej klenby, má 4 okná s polkruhovými uzávermi. V 18. storočí po vyhorení Kostola sv. Valentína zasvätili kaplnku jemu.
Vo východnej časti presbytéria na severnej strane je gotické kamenné pastofórium, v strede je schematická reliéfová postava trpiaceho Krista. Pri poslednom reštaurovaní bola obnovená pôvodná polychrómia (červená a modrá).
Presbytérium, pôvodne určené iba kňazovi, sa ako najdôležitejšie miesto chrámu stalo časťou vyhradenou pre donátora, mestský patriciát, richtára a radu.. Pre túto privilegovanú a zámožnú triedu bol v južnej strane vybudovaný aj osobitný vchod. V roku 1674 vrátili kostol protestanti ktorí ho užívali od roku 1545, teda 129 rokov . Reformácia sa začala v Uhorsku šíriť v prvých desaťročiach 16. storočia. V Spišskej Belej oslovila nemeckých občanov, ktorí prijali toto učenie. V tom čase odstránili aj podstatnú časť mobiliára, pretože reformácia bola proti modloslužobníctvu a presadzovala uctievanie a slávu len Bohu. Preto dochádzalo aj k ničeniu vzácnych historických pamiatok. Aj vizitácia z roku 1674 dokladuje, že pôvodne bolo v kostole osem gotických krídlových oltárov a sochy boli pozlátené:
Z pôvodných oltárov sa zachovali sochy sv. Antona Pustovníka a sv. Mikuláša a socha Panny Márie.
Skrine novogotických súčasných oltárov sa nahradili začiatkom 20. storočia. Na hlavnom je vľavo pozlátená neskorogotická drevená socha sv. Antona Pustovníka a vpravo pozlátená socha sv. Mikuláša, ktoré sú z pôvodných gotických oltárov a boli vyhotovené okolo roku 1500. Sv. Anton má na hlave pustovnícku čiapku, dlhé fúzy, v ľavej ruke drží knihu a v pravej ruke pôvodne držal palicu v tvare T. Všetkými slohovými znakmi je úzko spätý so sv. Mikulášom, ktorý má na hlave mitru, je oblečený v kňazskom rúchu, cez ktoré má prehodený biskupský plášť. V ľavej ruke drží svoje atribúty- berlu a mešec Pravou rukou v rukavici žehná. V strede je novoveká socha sv. Antona z obdobia umiestnenia pseudogotických nových oltárov na začiatku 20. storočia.
Na severnej strane svätyne pri hlavnom oltári sa nachádza neskorogotická Madona z 15. storočia, ktorá bola dlhé roky nepovšimnutá vo výklenku fasády fary. Pri reštaurovaní ju reštaurátor značne poškodil tým, že odstránil celú i pôvodnú polychrómiu až na drevo. Usudzuje sa, že táto Madona pochádza z oltára zo zaniknutého Kostola sv. Valentína. Uvádza sa v popise kanonickej vizitácie tohto kostola z r. 1674.
Na ľavej strane je bočný oltár Lurdskej Panny Márie. Na pravej strane sa nachádza bočný oltár Božského srdca Ježišovho
V kaplnke sv. Valentína je jeho oltár. Jedinečnou pamiatkou z druhej polovice 14. storočia je tzv. mystický krucifix, dnes sekundárne umiestnený do kompozície kalvárie v triumfálnom oblúkom.
V období vrcholného stredoveku hrávali Pašiové hry ako liturgické divadlo, na ktorom sa zúčastňovala celá cirkevná obec a veriaci tak mohli intenzívnejšie prežiť všetky udalosti Veľkej noci. Po stranách sú umiestnené drevené sochy Panny Márie a sv. Jána Apoštola. Tri sochy, pochádzajúce z bývalého súboru kalvárie : Kristus, ľavý lotor a pravý lotor nadobudlo kúpou v tridsiatych rokoch 20. storočia Szépmúvészeti Múzeum v Budapešti.
Bronzová dvojdielna neskorogotická krstiteľnica zo zvonolejárskej dielne v Spišskej Novej Vsi pochádza zo začiatku 15. storočia. Patrí do veľkého súboru (21) krstiteľníc na Spiši . Veko krstiteľnice pochádza zo 17. storočia. Významnou umeleckou pamiatkou kostola je organ. Časť organovej skrine pochádza z rezbárskej dielne Pavla Grossa v Spišskej Sobote z konca 17. storočia. V druhej polovici 18. storočia bola skriňa doplnená, upravená rokokovou polychrómovanou drevorezbou.
Veža kostola bola v roku 1832 vyvýšená a zakončená strešnou helmicou súčasného tvaru. V roku 1882 boli pôvodné malé strieľňové vežové okienka vyrúbané do veľkých pseudogotických okien, ktoré vyžadovali spevnenie korpusu veže dlhými kovovými svorníkmi. Súčasne bola zbúraná klenba miestnosti na prvom poschodí veže s ponechaním rohových 4 rebier pôvodnej klenby, ktoré sú totožné ako rebrá s prestavby svätyne v 14. storočí. Veža dostala v roku 1882 novú pseudogotickú fasádu a súčasne sa šindľová strecha veže nahradila plechovou, ktorá bola v roku 2010 vymenená za krytinu zinkovo-titánovú.
6. The Roman-Catholic Church of St. Anthony the Great
![]() St. Anthony, now referred to as St. Anthony the Great, or the Hermit, was born around 251 in the city of Koma, located near the middle section of the Nile river. He was raised a Christian. Due to his reputation as a saint and scholar, he was approached by many pupils and philosophers. During the erysipelas epidemic, referred to St. Anthony‘s fire, which broke out in Europe in the 11th century, the sick allegedly were helped by the invocation of and praying to St. Anthony. The disease was moreover treated with an ointment from the fat of pigs that were kept by hermits who lived in the spirit of St. Anthony’s holy orders.
St. Anthony, now referred to as St. Anthony the Great, or the Hermit, was born around 251 in the city of Koma, located near the middle section of the Nile river. He was raised a Christian. Due to his reputation as a saint and scholar, he was approached by many pupils and philosophers. During the erysipelas epidemic, referred to St. Anthony‘s fire, which broke out in Europe in the 11th century, the sick allegedly were helped by the invocation of and praying to St. Anthony. The disease was moreover treated with an ointment from the fat of pigs that were kept by hermits who lived in the spirit of St. Anthony’s holy orders.
Architecture:
The church and all its later additions have been preserved in their entirety to the present day. According to an art-historical analysis, it was built by German settlers around 1260. The western entrance portal was helpful in determining when it was built. It leads from the lower part of the tower into the nave. The main body of this masterpiece of stonemasonry was crucial in both dating the time of the church’s construction as well as in determining who it was built by: a stonemason workshop in Levoča. The outer walls of the nave date back to the first construction phase, the early Gothic period. The western half of the presbytery and its cross-shaped arch with massive ribs resemble a chapel and the western portal leads from the lower part of the tower to the nave. The eastern polygonal half of the presbytery, with a more subtly ribbed arch, was completed in the 1340s. Around 1360, the original wooden ceiling was removed and the nave’s arch was gradually divided into two axial pillars, forming a double nave. During this period, the arc of triumph was expanded, all windows were made larger and carved work was added.
This divided nave requires further explanation. One of the reasons behind it was to separate church visitors into two groups. Men were seated on the right and women on the left side of the church. Another reason may have been the need to separate two different classes within the church. The length of the nave in Spišská Belá required vaulting to be supported by two pillars in the middle. The pillars are tangential, twelve-edged and have profiled capping. The vaulting is simple, cross-shaped with welded ribs, and at the point where it merges with the walls, we can see consoles that resemble stone naves. The keystones of the cross are decorated with lambs, roses, four-leafs, stars, moons and crosses. The consoles are also decorated, three of them with faces and the others with floral motives. Straddled vaulting was necessary to accommodate the high arc of triumph on the eastern side of the church. The main double nave was extended on the northern side by a sort of back nave – a late Gothic chapel dedicated to St. Catherine. It was created in the second half of the 15th century when the capacity of the church needed to be increased. It has vaulting at four places as well as four windows with rounded frames. In the 18th century, after the church of St. Valentine was destroyed, this chapel was then dedicated to him.
In the eastern part of the presbytery, on the northern side, we can see a Gothic stone pastoforium, and a schematic relief of Jesus on the cross in the middle. During the last restoration, the original polychrome of red and blue was renewed. / 3.
The presbytery, which originally was only accessible to clergymen, was the most important part of the church and as such only open to donors, the city’s upper classes, its judge and the council. For this privileged and rich class, a special entrance on the southern side of the church was built. In 1674, the church was returned to the Protestants, who had used it since 1545, for 129 years. In the first decades of the 16th century, the Reformation started spreading in Hungary. In Spišská Belá, this school of thought resonated with the German residents. During this time, a significant portion of the church interior was removed, because the Reformation was opposed to idolatry and prescribed the honoring and celebration of God alone. For this reason, a number of precious historical monuments and artifacts were destroyed. A canonical visit of the church in 1674 showed that it originally had eight Gothic, winged altars, and that its statues were covered in gold:
of the original altars, only the statues of St. Anthony the Great, St. Nicholas and the statue of Our Lady were preserved.
In the early 20th century, the current repositories of the late Gothic style were installed. On the main one, we see a gold-covered statue of St. Nicholas on the right side, which was a part of the original Gothic altar and was manufactured around 1500. St. Anthony has a long beard and a hermit cap on his head. He is holding a book in his left hand, and originally, he held a T-shaped stick in his right hand. The statue’s stylistic features are very similar to those of the St. Nicholas statue, which depicts him with a miter on his head and the attire of a clergyman, covered by a bishop’s robe. He is holding the two typical attributes, a crosier and a pouch, in his left hand. The right glove-covered hand is performing a blessing. In the middle, we can see a modern statue of St. Anthony, which dates from the early 20th century, when new altars in the style of the early Gothic were installed in the church.
On the northern side of the sanctuary, near the main altar, we can see a late gothic Madonna from the 15th century, which for many years was hidden in an alcove of the church façade. During the restoration, the Madonna was damaged significantly by the restorer, who removed the entire original polychrome, down to the wood. It is assumed that this Madonna was originally a part of the altar of the church of St. Valentine, which was destroyed. The Madonna is mentioned in the record of a canonical visit of that church in 1674.
On the left side, we can see the back altar of Our Lady of Lourdes. On the right side, we find the back altar of the Sacred Heart of Jesus. In the chapel of St. Valentine, an altar is devoted to the saint. The so-called mystical crucifix, which now has a secondary position in the Calvary of the arch of triumph, is a unique monument from the second half of the 14th century.
At the peak of the Middle Ages, Passion plays were performed here in the form of liturgical theater, in which the entire church community participated and the believers so were able to more intensely experience the happenings of Easter Day. Along the sides of the church, we see wooden statues of Our Lady and St. John the Apostle. There are three statues, which date from the former ensemble of the Calvary: Christ, the left thief and the right thief were purchased by the Szépmúvészeti Museum in Budapest in the 1930s.
The two-part copper baptistery from the late Gothic period was manufactured in the bell-making workshop in the Spiš region’s Nova Ves in the early 15th century. It is part of the region’s great collection of 21 baptisteries. Its lid dates from the 17th century. Another important monument is the organ, and a part of its casing is originally from the wood workshop of Pavel Gross in Spišska Sobota. It was manufactured in the late 17th century. In the second half of the 18th century, a multicolored woodcut in the Rococo style was added to the organ casing. The church tower and its current roof were built in 1832. In 1882, the original small windows of the tower, which resembled portholes, were transformed into large late Gothic windows, which required the body of the church tower to be fortified by long copper keystones. At the same time, the vaulting on the first floor of the tower was demolished. Four corner ribs of the original vaulting were preserved, they are identical with the ribs of the reconstructed 14th century church. In 1882, the tower was given a new, late Gothic façade, and at the same time, its shingle roof was replaced by a metal roof. In 2010, this roof was again replaced by a new roof made from a zinc-titanium alloy.
6. Die frühgotische römisch-katholische Kirche St. Antonius der Einsiedler
![]() Der heilige Antonius, auch der Große genannt, Abt und Einsiedler, wurde um 251 in Kome am Mittellauf des Nil geboren. Er erhielt eine christliche Erziehung. Wegen seines Rufes als Heiliger und Gelehrter wurde er von vielen Schülern und Philosophen aufgesucht. Als im 11. Jahrhundert in Europa eine Erysipel-Epidemie ausbrach, im Volksmund Wundrose genannt, half es den Betroffenen angeblich merklich, wenn sie den heiligen Antonius anriefen. Die Krankheit wurde obendrein mit einer Schweinssalbe behandelt; die Schweine wurden von Einsiedlern gehalten, die im Geiste des Antonius-Ordens lebten.
Der heilige Antonius, auch der Große genannt, Abt und Einsiedler, wurde um 251 in Kome am Mittellauf des Nil geboren. Er erhielt eine christliche Erziehung. Wegen seines Rufes als Heiliger und Gelehrter wurde er von vielen Schülern und Philosophen aufgesucht. Als im 11. Jahrhundert in Europa eine Erysipel-Epidemie ausbrach, im Volksmund Wundrose genannt, half es den Betroffenen angeblich merklich, wenn sie den heiligen Antonius anriefen. Die Krankheit wurde obendrein mit einer Schweinssalbe behandelt; die Schweine wurden von Einsiedlern gehalten, die im Geiste des Antonius-Ordens lebten.
Architektur:
Die Kirche ist insgesamt, wenngleich mit den späteren Anbauten, bis in die heutige Zeit erhalten geblieben. Kunsthistorische Analysen haben ergeben, dass sie von deutschen Kolonisten ungefähr in den sechziger Jahren des 13. Jahrhunderts gebaut wurde. Eine Datierungshilfe ist hierbei das Eingangsportal, das aus dem Unterturm ins Kirchenschiff führt. Dieses Torso einer meisterhaften Steinmetzarbeit ist für die Datierung des Kirchenbaues und der daran beteiligten Bauhütte massgebend. In unserem Fall handelt es sich um die Bauhütte aus Leutschau / Levoča. Aus der ältesten frühgotischen Bauphase stammen die Umfassungsmauern des Kirchenschiffs, die Westhälfte des Presbyteriums mit Kreuzgewölbe und massiven Gewölberippen sowie das aus dem Unterturm ins Kirchenschiff führende Portal. Die polygonale Osthälfte des Presbyteriums mit einer subtileren Gewölberippung wurde in den vierziger Jahren des 14. Jahrhunderts errichtet. Etwa um 1360 entfernte man die ursprüngliche Holzdecke des Kirchenschiffs, welches jetzt über zwei in der Raumachse plazierte Säulen gewölbt wurde. Daduch entstand ein Raum mit zwei Schiffen. In dieser Zeit erhöhte und erweiterte man den Triumphbogen, verbreiterte sämtliche Fenster und füllte sie mit Maßwerk aus.
Die Besonderheit des aus zwei Schiffen bestehenden Kirchentyps verlangt nach einer Erklärung für die Gründe, die zu dieser Kirchengliederung geführt haben. Einer davon dürfte die Teilung der Gottesdienstteilnehmer in zwei Teile sein. Den Männern war der rechte, den Frauen der linke Teil des Kirchenraumes zugewiesen. Mitunter wird dies auch mit der Notwendigkeit begründet, zwei gesellschaftliche Schichten im Kircheninnern voneinander zu trennen. Die Länge des Kirchenschiffs in Zipser Bela erforderte eine Wölbung über zwei Mittelsäulen. Die Säulen selbst sind kantig, zwölfseitig mit profilierten Simskapitellen. Die Wölbung ist ein einfaches Kreuzgewölbe mit ausgekehlten Rippen, die an den Wänden in kopfartigen Steinkonsolen enden. Die Schlusssteine in der Vierung sind dekoriert; ihr Dekor sind Widder, Rosetten, Kleeblatt, Sterne, Mond und Kreuz. Auch die Konsolen weisen Dekor auf, der in drei Fällen menschliche Gesichter und ansonsten Pflanzenmotive zeigt. Wegen der großen Höhe des Triumphbogens musste man in der Osthälfte ein Springgewölbe verwenden. Vor allem das zweischiffige Langhaus war im Norden um eine Art Seitenschiff erweitert worden: eine spätgotische Kapelle, die der heiligen Katharina geweiht war. Sie entstand in der zweiten Hälfte des 15. Jahrhunderts aus dem Bedürfnis heraus, die Kapazität der Kirche zu erhöhen. Gewölbt ist sie mit vier Kreuzgewölbefeldern und hat vier Fenster mit halbkreisförmigem Schluss. Im 18. Jahrhundert wurde die Kapelle nach einem Brand der St. Valentinskirche dem Heiligen Valentin geweiht.
Im Ostteil des Presbyteriums befindet sich auf seiner Nordseite ein gotisches Pastoforium aus Stein, in der Mitte die schematische Reliefgestalt des leidenden Christus. Bei der letzten Restaurierung wurde die ursprüngliche Farbgebung – rot und blau – wieder erneuert.
Das Presbyterium, das ursprünglich nur für den Priester bestimmt war, war als wichtigste Stelle in der Kirche dem Stifter, dem Patriziat der Stadt, dem Schultheiß und dem Rat vorbehalten. Für diese privilegierte und wohlhabende Klasse wurde an der Südseite auch ein Separateingang errichtet. 1674 gaben die Protestanten die Kirche, die sie von 1545 an, also 129 Jahre lang genutzt hatten, zurück. Die Reformation hatte sich in Ungarn in den ersten Jahrzehnten des 16. Jahrhunderts auszubreiten begonnen. In Zipser Bela fiel sie bei den deutschen Einwohnern auf fruchtbaren Boden. Damals auch wurde ein wesentlicher Teil des Kirchenmobiliars entfernt, denn die Reformation war gegen Götzendienst und ließ Verehrung und Lobpreis nur gelten, wenn dies Gott galt. Deshalb wurden auch wertvolle historische Denkmäler zerstört. Eine Visitation aus dem Jahre 1674 belegt, dass es in der Kirche ursprünglich acht gotische Flügelaltäre gab und dass die Statuen vergoldet waren. Von den ursprünglichen Altären haben sich die Standbilder des heiligen Antonius des Einsiedlers und des heiligen Nikolaus sowie die Marienstatue erhalten.
Die Schreine der zeitgenössischen neogotischen Altäre wurden zu Beginn des 20. Jahrhunderts ersetzt. Auf dem Hauptaltar steht links eine vergoldete spätgotische Holzstatue des heiligen Antonius des Einsiedlers und rechts eine vergoldete Statue des heiligen Nikolaus, die beide von den ursprünglichen gotischen Altären stammen und um 1500 gefertigt wurden. Der heilige Antonius trägt auf seinem Kopf die Einsiedlermütze, hat einen langen Bart, hält in seiner Linken ein Buch und in seiner Rechten hielt er ursprünglich einen Stab in Form eines T. Sämtliche Stilmerkmale verbinden ihn eng mit dem heiligen Nikolaus. Dieser trägt auf seinem Kopf die Mitra und ist in ein Priestergewand gekleidet, über das er das Bischofsgewand trägt. In seiner linken Hand hält er die Attribute Stab und Beutel, während er mit der Rechten in Handschuhen den Segen erteilt. In der Mitte steht eine neuzeitliche Antonius-Plastik aus der Zeit der Errichtung der pseudogotischen neuen Altäre zu Beginn des 20. Jahrhunderts.
Auf der Nordeite des Presbyteriums befindet sich am Hauptaltar eine spätgotische Madonnenplastik aus dem 15. Jahrhundert, die jahrelang unbeachtet in der Fassadennische des Pfarramtes stand. Beim Restaurieren ist sie beträchtlich beschädigt worden, als der Restaurator die gesamte und ursprüngliche Fassung bis aufs Holz entfernte. Man nimmt an, dass diese Madonna vom Altar der zerstörten St. Valentinskirche stammt. Sie ist in einer Beschreibung der kanonischen Visitation dieser Kirche vom Jahre 1674 erwähnt.
Auf der linken Seite befindet sich ein Seitenaltar, welcher der Maria von Lourdes gewidmet ist, und rechts der Herz-Jesu-Altar. In der Sankt-Valentinskapelle steht der Valentinsaltar. Ein einzigartiges Denkmal aus der zweiten Hälfte des 14. Jahrhunderts ist das sogenannte mystische Kruzifix, das heute sekundär der Kalvarien-Komposition eingegliedert ist. Im Hochmittelalter wurden Passionsspiele als liturgisches Theater aufgeführt, an dem die gesamte Kirchengemeinde teilnahm. Dadurch konnten die Gläubigen das ganze Geschehen von Ostern intensiver nacherleben. An den Seiten ist die Holzplastik Mariens und die des heiligen Apostels Johannes angebracht. Drei Plastiken, die aus dem ursprünglichen Kalvarienensemble stammen, nämlich Christus, linker Schächer und rechter Schächer, wurden in den 1930er Jahren vom Szépmúvészeti Museum in Budapest gekauft.
Das bronzene zweiteilige spätgotische Taufbecken aus der Glockengießerei in Zipser Neudorf / Spišská Nová Ves stammt aus dem Beginn des 15. Jahrhunderts. Es gehört zu einem großen Ensemble von insgesamt 21 Taufbecken in der Zips. Der Taufbeckendeckel datiert ins 17. Jahrhundert. Ein bedeutendes Kunstdenkmal in der Kirche ist ihre Orgel. Ein Teil des Orgelschranks stammt aus der Schnitzwerkstatt von Pavel Gross in Georgenberg / Spišská Sobota aus dem Ende des 17. Jahrhunderts. In der zweiten Hälfte des 18. Jahrhunderts wurde der Orgelschrank durch eine farbige Rokoko-Holzschnitzerei ergänzt.
Der Kirchturm wurde 1832 aufgestockt und mit einem Helm versehen, der die heutige Form hatte. 1882 wurden die ursprünglich kleinen Schießscharten zu großen gotischen Fenstern umgestaltet, die eine Stabilisierung des Turmkörpers durch lange Metallklammern erforderlich machten. Gleichzeitig wurde das Raumgewölbe im ersten Turmgeschoss abgetragen, wobei allerdings die vier Eckrippen des ursprünglichen Gewölbes, die mit den Rippen aus dem Umbau des Heiligtums im 14. Jahrhundert identisch sind, belassen wurden. 1882 erhielt der Turm eine neue, pseudogotische Fassade. Gleichzeitig wurde sein Dach, das bislang aus Schindeln bestand, durch ein Blechdach ersetzt. Dieses tauschte man im Jahr 2010 gegen Zink-Titan-Dachplatten aus.
6. Wczesnogotycki kościół rzymskokatolicki pod wezwaniem Św. Antoniego Pustelnika
![]() Swięty Antoni, zwany też Wielkim, Opatem lub Pustelnikiem urodził się około roku 251 w mieście Koma w środkowym biegu Nilu. Otrzymał chrześcijańskie wychowanie. Uważany za wielkiego świętego i nauczyciela zgromadził wokół siebie wielu uczniów i filozofów. W okresie epidemii erysipelasu (choroby potocznie zwanej różą), która wybuchła w Europie w XI wieku, chorym podobno pomagały modlitwy do Św Antoniego, a także chorobę tę leczono tłuszczem świń, które hodowali pustelnicy żyjący zgodnie z regułą Św. Antoniego.
Swięty Antoni, zwany też Wielkim, Opatem lub Pustelnikiem urodził się około roku 251 w mieście Koma w środkowym biegu Nilu. Otrzymał chrześcijańskie wychowanie. Uważany za wielkiego świętego i nauczyciela zgromadził wokół siebie wielu uczniów i filozofów. W okresie epidemii erysipelasu (choroby potocznie zwanej różą), która wybuchła w Europie w XI wieku, chorym podobno pomagały modlitwy do Św Antoniego, a także chorobę tę leczono tłuszczem świń, które hodowali pustelnicy żyjący zgodnie z regułą Św. Antoniego.
Architektura:
Kościół niemal w całości, łącznie z późniejszymi przybudówkami, przetrwał do naszych czasów. Na podstawie analizy przeprowadzonej przez historyków sztuki można wnioskować, że został postawiony przez niemieckich kolonistów w latach 60-tych XIII stulecia. W tych ustaleniach pomocny okazał się portal wejściowy prowadzący do nawy od strony zachodniej. To mistrzowskie dzieło sztuki kamieniarskiej pozwala ustalić czas powstania kościoła oraz warsztat biorący udział w budowie chramu. W tym wypadku mamy do czynienia z pracownią budowlaną i kamieniarską z Lewoczy. W najstarszej wczesnogotyckiej fazie były wybudowane ściany obwodowe, zachodnia połowa prezbiterium o sklepieniu krzyżowym z masywnymi żebrami, tak jak ma to miejsce w kościele i zachodni portal prowadzący z przestrzeni pod wieżą do nawy. Wschodnia poligonalna połowa prezbiterium z delikatniejszym żebrowaniem sklepienia została dobudowana w latach 40-tych XIV wieku. Około roku 1360 usunięto wcześniejszy drewniany strop nawy, a nowe sklepienie oparto na dwóch kolumnach, w wyniku czego powstały dwie nawy. W tym czasie został podwyższony i rozszerzony łuk tęczowy, a wszystkie okna powiększono i wypełniono maswerkami.
Specyfika dwójnawowej światyni skłania nas ku zastanowieniu się nad przyczyną jej podziału. Prawa strona przestrzeni kościoła była przeznaczona dla mężczyzn, a lewa dla kobiet. Czasem tłumaczy się to także potrzebą rozdzielenia w świątyni dwóch warstw społecznych. Długość nawy w Spiskiej Białej zmusiła budowniczych do oparcia sklepienia na dwóch kolumnach w środku. Kolumny są dwunastoboczne z profilowanymi głowicami w kształcie gzymsu. Sklepienie jest proste, krzyżowe, z wyżłobionymi żebrami, które na ścianach kończą się konsolami w kształcie kamiennych głów. Zworniki w skrzyżowaniu mają postać baranka, róży, czterolistnej koniczyny, gwiazdy, księżyca i krzyża. Również konsole są zdobione, 3 z nich mają kształt ludzkich twarzy, pozostałe zdobią motywy roślinne. Ze względu na dużą wysokość łuku tęczowego zastosowano we wschodniej części przypory. Główna nawa podwójna od strony północnej została poszerzona w II połowie XV wieku o rodzaj nawy bocznej przez dobudowanie późnogotyckiej kapliczki pod wezwaniem Św. Katarzyny. Dzięki temu zwiększyła się powierzchnia kościoła. Kapliczka posiada sklepienie krzyżowe oraz 4 okna zakończone półokrągle. W XVIII wieku, po spaleniu się kościoła Św. Walentego, kapliczce nadano jego imię.
We wschodniej cześci prezbiterium od strony północnej znajduje się gotyckie pastoforium ze schematyczną reliefową postacią Chrystusa Cierpiącego w środku. Podczas ostatnich prac konserwatorskich odnowiona została oryginalna polichromia (czerwona i niebieska).
W prezbiterium jako najważniejszym miejscu świątyni, początkowo przeznaczonym wyłącznie dla kapłana, znalazły się miejsca dla fundatora, miejskiego patrycjatu, starosty i radców miejskich. Ta uprzywilejowana grupa miała nawet po stronie południowej osobne wejście.
W roku 1674 protestańci zwrócili katolikom kościół, który używali od 1545 roku, czyli przez 129 lat. Ruchy reformacyjne szerzące się na Węgrzech w pierwszych dziesięcioleciach XVI wieku szybko rozpowszechniły się wśród niemieckich obywateli Białej Spiskiej. W tym czasie usuwali oni większość wyposażenia kościoła, ponieważ zgodnie z ideą reformacji, uznając wyłącznie oddawanie czci Bogu, występowali przeciwko bałwochwalstwu. Z tego względu zniszczeniu uległo wiele cennych historycznych obiektów. Dzięki wizytacji kanonicznej z roku 1674 wiemy, że kościół posiadał osiem gotyckich ołtarzy skrzyniowych, a rzeźby były pozłacane. Z ołtarzy tych zachowały się figury Św. Antoniego Pustelnika i Św. Mikołaja oraz figura Matki Boskiej.
Współczesne neogotyckie ołtarze pochodzą z początku XX wieku. Na głównym ołtarzu po lewej stronie znajduje się złocona późnogotycka drewniana figura Św. Antoniego Pustelnika, a z prawej strony złocona figura Św. Mikołaja, obie powstały około roku 1500 i pochodzą z oryginalnych gotyckich ołtarzy. Św. Antoni ma na głowie czapkę pustelniczą, długą brodę, w lewej ręce trzyma księgę, a w prawej niegdyś miał kij w kształcie litery T. Stylowo jest bliski figurze Św. Mikołaja, który na głowie ma mitrę, a przez ornat przerzucony biskupi płaszcz. W lewej ręce trzyma swe atrybuty – berło i księżyc. Prawą ręką udziela błogosławieństwa. W środku znajduje się współczesna rzeźba Św. Antoniego, która została tu umieszczona wraz z neogotyckimi ołtarzami na początku XX wieku.
W północnej części kościoła przy ołtarzu głównym stoi późnogotycka Madonna z XV wieku, która długo stała niezauważona w wnęce fasady fary. Przy pracach restauracyjnych konserwator ją nieodwracalnie zniszczył, usuwając kompletnie oryginalną polichromię. Istnieje prawdopodobieństwo, że Madonna pochodzi z ołtarza nieistniejącego już kościoła Św. Walentego, ponieważ wymieniona jest w spisach sporządzonych podczas wizytacji kanonicznej tego kościoła w 1674 roku.
Po lewej stronie znajduje się ołtarz boczny Matki Bożej z Lourdes. Po prawej – boczny ołtarz Najświętszego Serca Jezusa.
W kapliczce Św. Walentego znajduje się ołtarz pod jego wezwaniem. Wyjątkowym zabytkiem z II połowy XIV wieku jest tzw. krucyfiks mistyczny, dziś część grupy rzeźbiarskiej Golgota w łuku tęczowym. W szczytowym okresie średniowiecza misteria pasyjne były odgrywane jako dramaty liturgiczne, w którym uczestniczyła cała parafia. Wierzący mogli dzięki temu intensywnie przeżywać wszystkie wydarzenia związane z Wielkanocą. Po bokach umieszczone są drewniane figury Najświętszej Marii Panny oraz Św. Jana Apostoła. Trzy rzeźby pochodzące z dawnego zespołu Golgoty: Chrystusa, lewego i prawego łotra kupiło w latach trzydziestych XX wieku Szépmúvészeti Múzeum w Budapeszcie. Dwuczęściowa późnogotycka chrzcielnica z brązu wykonana w warsztacie ludwisarskim w Spiskiej Nowej Wsi pochodzi z początku XV wieku. Jest ona jedną z 21 zabytkowych chrzcielnic na Spiszu. Wieko chrzcielnicy zostało wykonane w XVII stuleciu. Cennym zabytkiem w kościele są organy. Część skrzyni organowej z końca XVII wieku została wykonana w pracowni rzeźbiarskiej Pavla Grossa w Spiskiej Sobocie. W drugiej połowie XVIII wieku skrzynia była pokryta polichromowanymi reliefami w stylu rokoka.
Wieża kościelna została w 1832 roku podwyższona i nakryta chełmem o obecnym kształcie. W 1882 roku wcześniejsze małe otwory strzelnicze przerobiono na neogotyckie wielkie okna, co wymagało wzmocnienia korpusu wieży długimi metalowymi klamrami. Jednocześnie zburzony został sufit pomieszczenia pierwszego piętra z zachowaniem 4 żeber oryginalnego sklepienia, które są tożsame z żebrami z okresu przebudowy świątyni w XIV wieku. Wieża w 1882 roku otrzymała nową neogotycką fasadę, a dach z gontu został zastąpiony przez dach z blachy, który następnie w 2010 roku wymieniono na dach cynkowo-tytanowy.

