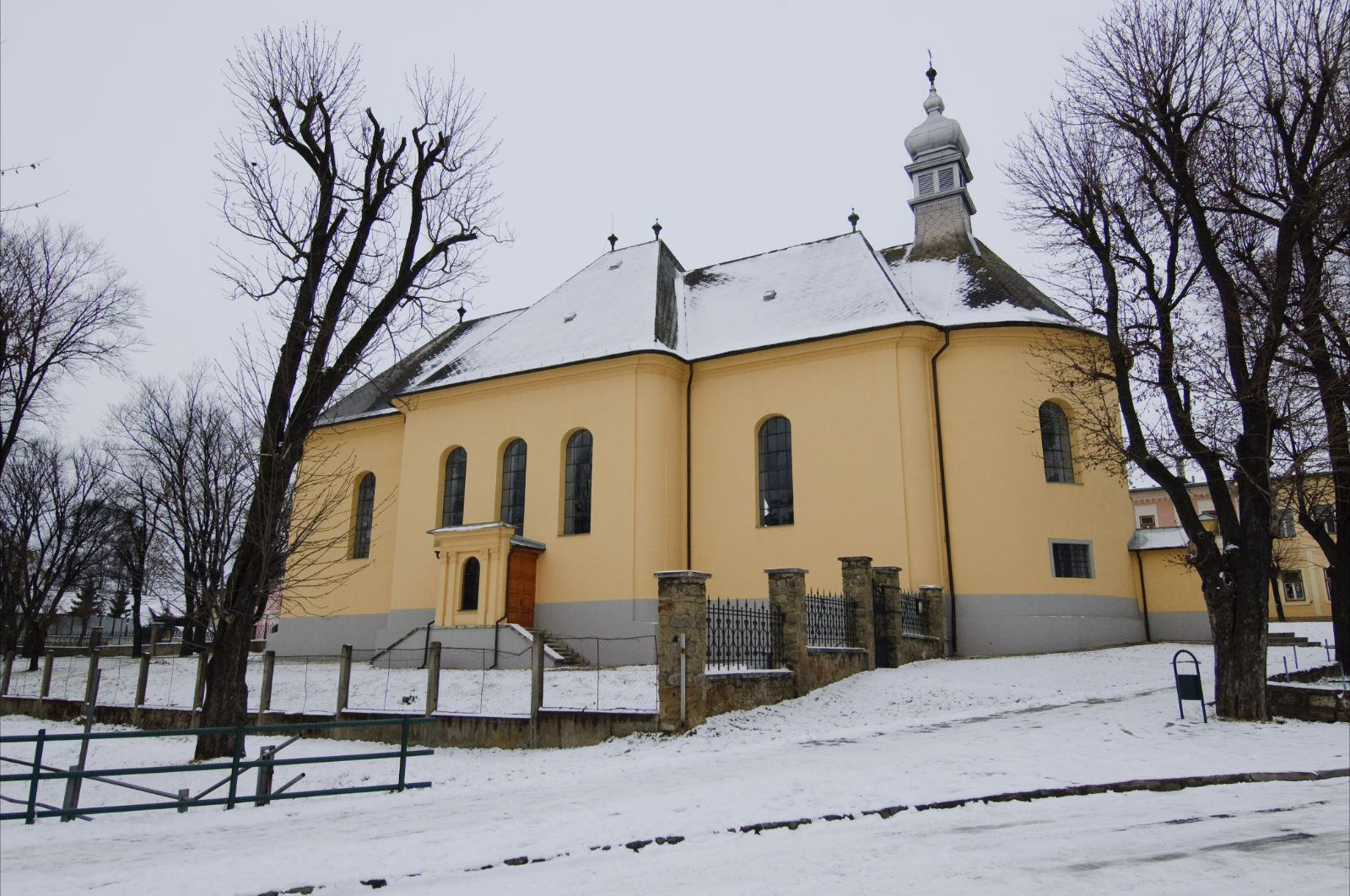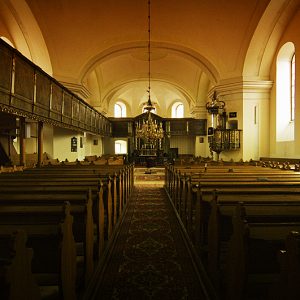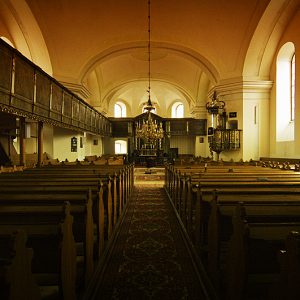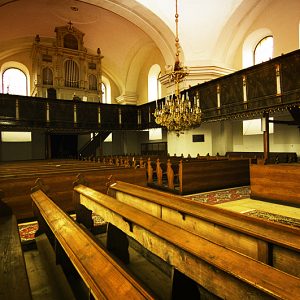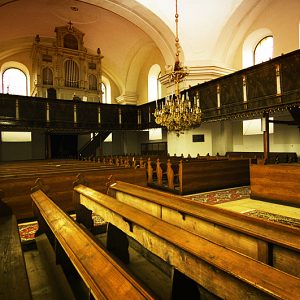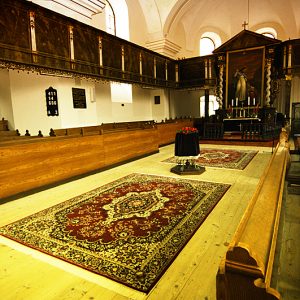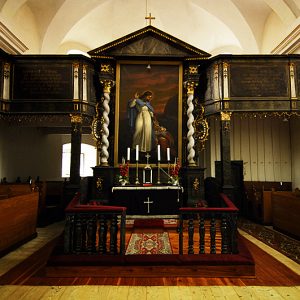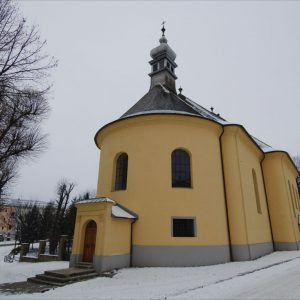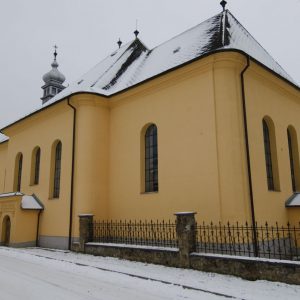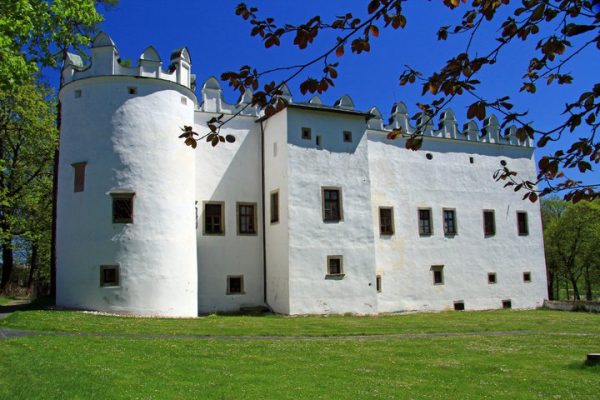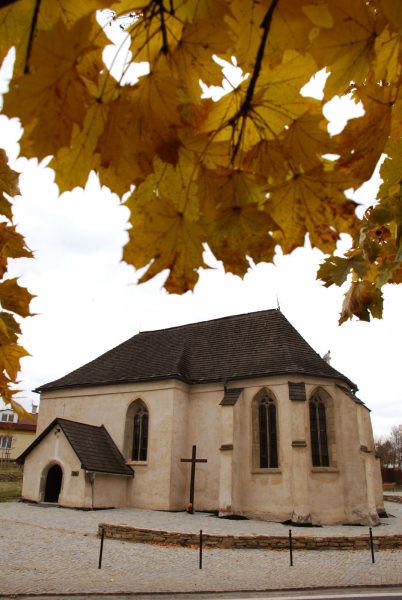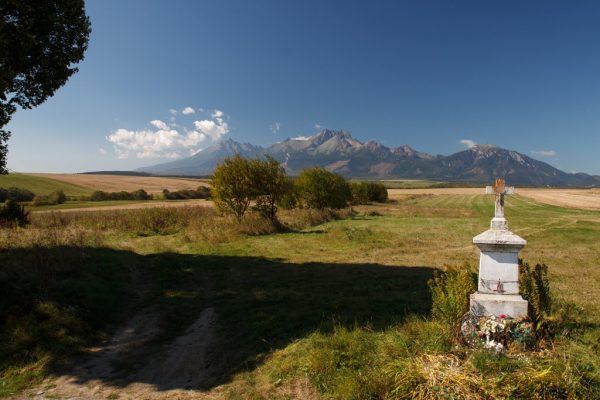11. Evanjelický a. v. kostol
![]() V Spišskej Belej bol Kostol sv. Antona Pustovníka v držbe protestantov od roku 1545 do roku 1674. Po navrátení kostola katolíkom nastalo obdobie náboženskej neslobody, ktoré ukončil až Tolerančný patent Jozefa II. v roku 1781. Základný kameň nového kostola bol položený 7. 5. 1784 a stavba bola dokončená v roku 1786. Architektúra evanjelického kostola vychádza z odlišných liturgických potrieb protestantov, čo naplno zohľadňuje jednoloďový sieňový priestor s jediným centrálnym oltárom. Pôdorys kostola je krížový, zaklenutý je pruskými klenbami a kupolou nad krížením. Mobiliár kostola tvoria neskorobarokový oltár z konca 18.st., v strede stĺpovej architektúry je obraz Krista zachraňujúceho sv. Petra na mori z 1. pol. 19. storočia. Kazateľnica je rokoková z roku 1792. Po obvode lode sa na východnej, severnej a západnej strane rozkladá barokovo-rokoková empora – tribúna pomaľovaná kvetmi a listami z roku 1792. Súčasťou interiéru je aj rokoková krstiteľnica z konca 18.storočia.
V Spišskej Belej bol Kostol sv. Antona Pustovníka v držbe protestantov od roku 1545 do roku 1674. Po navrátení kostola katolíkom nastalo obdobie náboženskej neslobody, ktoré ukončil až Tolerančný patent Jozefa II. v roku 1781. Základný kameň nového kostola bol položený 7. 5. 1784 a stavba bola dokončená v roku 1786. Architektúra evanjelického kostola vychádza z odlišných liturgických potrieb protestantov, čo naplno zohľadňuje jednoloďový sieňový priestor s jediným centrálnym oltárom. Pôdorys kostola je krížový, zaklenutý je pruskými klenbami a kupolou nad krížením. Mobiliár kostola tvoria neskorobarokový oltár z konca 18.st., v strede stĺpovej architektúry je obraz Krista zachraňujúceho sv. Petra na mori z 1. pol. 19. storočia. Kazateľnica je rokoková z roku 1792. Po obvode lode sa na východnej, severnej a západnej strane rozkladá barokovo-rokoková empora – tribúna pomaľovaná kvetmi a listami z roku 1792. Súčasťou interiéru je aj rokoková krstiteľnica z konca 18.storočia.
11. The Protestant church of the Augsburg denomination
![]() The church of St. Anthony the Great in Spišská Belá was in the hands of Protestants from 1545 to 1674. After the church had been returned to the Catholics, a time of religious repression began, which didn’t end until the Patent of Toleration was issued by Joseph II in 1781. The footstone of the new church was laid down on May 7, 1784, and the construction was finished in 1786. The architecture of the church was shaped by the differing liturgical needs of Protestants, which is best demonstrated by the interior, with its single nave and one central altar. The structure of the church is cross-shaped and it is vaulted by Prussian arches as well as a copula above the middle of the cross-shaped space. The interior of the church featured a Late-Baroque altar from the late 18th century. In the middle of the portico architecture, we can see an image of Jesus Christ saving St. Peter from the sea, which dates from the first half of the 19th century.
The church of St. Anthony the Great in Spišská Belá was in the hands of Protestants from 1545 to 1674. After the church had been returned to the Catholics, a time of religious repression began, which didn’t end until the Patent of Toleration was issued by Joseph II in 1781. The footstone of the new church was laid down on May 7, 1784, and the construction was finished in 1786. The architecture of the church was shaped by the differing liturgical needs of Protestants, which is best demonstrated by the interior, with its single nave and one central altar. The structure of the church is cross-shaped and it is vaulted by Prussian arches as well as a copula above the middle of the cross-shaped space. The interior of the church featured a Late-Baroque altar from the late 18th century. In the middle of the portico architecture, we can see an image of Jesus Christ saving St. Peter from the sea, which dates from the first half of the 19th century.
The pulpit in the Rococo style dates from 1792. On its eastern, northern and western sides, the nave is surrounded by a matroneum, which is painted with flowers and leafs and dates from 1792. A rococo pulpit from the late 18th century is also part of the interior – to je opakovany vety hned na zacatku odstavce.
11. Die evangelische Antoniuskirche Augsburger Konfession in Zipser Bela
![]() Die Kirche Antonius der Einsiedler in Zipser Bela war von 1545 bis 1674 in evangelischem Besitz. Nach ihrer Rückgabe an die Katholiken begann die Zeit der religiösen Unfreiheit, die erst durch das Toleranzpatent Josefs des II. im Jahre 1781 beendet wurde. Der Grundstein für eine neue Kirche wurde am 7. Mai 1784 gelegt, das Bauwerk selbst wurde 1786 fertiggestellt. Die Kirchenarchitektur geht von den unterschiedlichen liturgischen Bedürfnissen der Protestanten aus, was sich in dem einschiffigen Saalraum mit einem einzigen, zentralen Altar widerspiegelt. Der Grundriss der Kirche ist kreuzförmig. Ihr Gewölbe wrd von einer Preußischen Kappendecke und einer Vierungskuppel gebildet. Das Kirchenmobiliar besteht aus einem spätbarocken Altar vom Ende des 18. Jahrhunderts. In der Mitte der Säulenarchitektur befindet sich ein Gemälde aus der ersten Hälfte des 19. Jahrhunderts. Es zeigt Christus, der den heiligen Peter auf dem Meer rettet. Die Kanzel ist eine Rokokokanzel aus dem Jahre 1792. An den Umgängen des Kirchenschiffs erstrecken sich im Osten, Norden und Westen Emporen im Barock-Rokoko-Stil, die mit Blüten und Blättern bemalt sind; die Bemalung stammt aus dem Jahre 1792. Zur Innenausstattung gehört auch ein Rokoko-Taufbecken vom Ende des 18. Jahrhunderts.
Die Kirche Antonius der Einsiedler in Zipser Bela war von 1545 bis 1674 in evangelischem Besitz. Nach ihrer Rückgabe an die Katholiken begann die Zeit der religiösen Unfreiheit, die erst durch das Toleranzpatent Josefs des II. im Jahre 1781 beendet wurde. Der Grundstein für eine neue Kirche wurde am 7. Mai 1784 gelegt, das Bauwerk selbst wurde 1786 fertiggestellt. Die Kirchenarchitektur geht von den unterschiedlichen liturgischen Bedürfnissen der Protestanten aus, was sich in dem einschiffigen Saalraum mit einem einzigen, zentralen Altar widerspiegelt. Der Grundriss der Kirche ist kreuzförmig. Ihr Gewölbe wrd von einer Preußischen Kappendecke und einer Vierungskuppel gebildet. Das Kirchenmobiliar besteht aus einem spätbarocken Altar vom Ende des 18. Jahrhunderts. In der Mitte der Säulenarchitektur befindet sich ein Gemälde aus der ersten Hälfte des 19. Jahrhunderts. Es zeigt Christus, der den heiligen Peter auf dem Meer rettet. Die Kanzel ist eine Rokokokanzel aus dem Jahre 1792. An den Umgängen des Kirchenschiffs erstrecken sich im Osten, Norden und Westen Emporen im Barock-Rokoko-Stil, die mit Blüten und Blättern bemalt sind; die Bemalung stammt aus dem Jahre 1792. Zur Innenausstattung gehört auch ein Rokoko-Taufbecken vom Ende des 18. Jahrhunderts.
11. Kościół ewangelicki augsburskiego wyznania w Białej Spiskiej
![]() Kościół Św. Antoniego Pustelnika w Białej Spiskiej należał do protestantów od 1545 do 1674 roku. Po zwróceniu kościoła katolikom zapanował okres religijnej niezgody, zakończony dopiero w roku 1781 Patentem Tolerancyjnym Józefa II. 7.05.1784 został położony kamień węgielny pod nowy kościół, który dokończono w 1786 r. Zgodnie z protestanckimi wymaganiami liturgicznymi ma on charakter jednonawowego kościoła salowego z jednym ołtarzem centralnym. Kościół zbudowany na planie krzyża wieńczy mur pruski i umieszczona centralnie kopuła nad skrzyżowaniem. Późnorokokowy ołtarz pochodzi z końca XVIII wieku, w środku między kolumnani znajduje się obraz z I poł. XIX wieku przedstawiający Jezusa ratującego Św. Piotra z morskich fal. Kazalnica w stylu rokoko pochodzi z roku 1792. Po obwodzie nawy od strony wschodniej, północnej i zachodniej ciągnie się zdobiona motywami kwiatowymi i liśćmi barokowo-rokokowa empora – trybuna z roku 1792. Do interieru należy również rokokowa chrzcielnica z końca XVIII wieku.
Kościół Św. Antoniego Pustelnika w Białej Spiskiej należał do protestantów od 1545 do 1674 roku. Po zwróceniu kościoła katolikom zapanował okres religijnej niezgody, zakończony dopiero w roku 1781 Patentem Tolerancyjnym Józefa II. 7.05.1784 został położony kamień węgielny pod nowy kościół, który dokończono w 1786 r. Zgodnie z protestanckimi wymaganiami liturgicznymi ma on charakter jednonawowego kościoła salowego z jednym ołtarzem centralnym. Kościół zbudowany na planie krzyża wieńczy mur pruski i umieszczona centralnie kopuła nad skrzyżowaniem. Późnorokokowy ołtarz pochodzi z końca XVIII wieku, w środku między kolumnani znajduje się obraz z I poł. XIX wieku przedstawiający Jezusa ratującego Św. Piotra z morskich fal. Kazalnica w stylu rokoko pochodzi z roku 1792. Po obwodzie nawy od strony wschodniej, północnej i zachodniej ciągnie się zdobiona motywami kwiatowymi i liśćmi barokowo-rokokowa empora – trybuna z roku 1792. Do interieru należy również rokokowa chrzcielnica z końca XVIII wieku.

